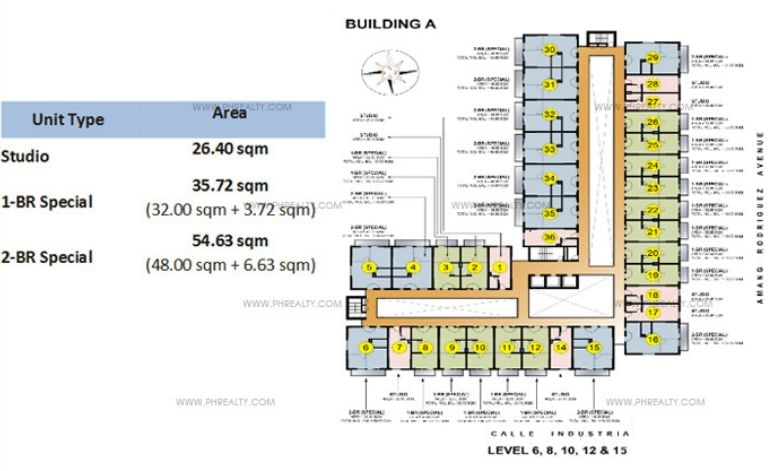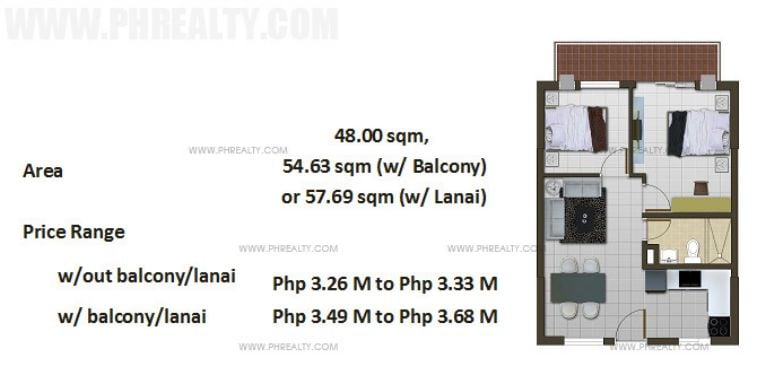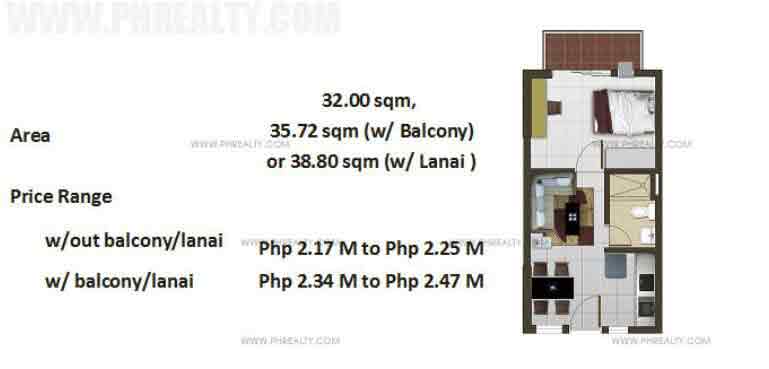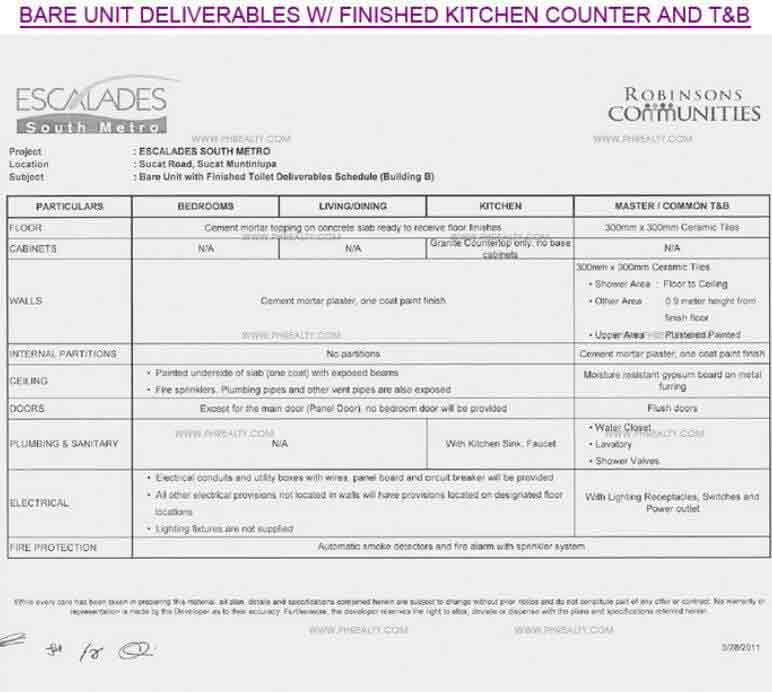Acacia Escalades - Tower 1
Typical Residential Unit Features:
- Entrance Panel Door With Viewer
- Automatic Smoke Detectors & Fire Alarm With Sprinkler System In All Units
- Provisions for:
- Individual Electric And Water Meter
- Cable TV Line
- Telephone Line Per Unit
- Ventilation For Kitchen And Toilets
- Window Type Air Con Opening and Electrical Outlet
- Hot Water Supply Line For Shower (excl. Water Heater) at T&B
Materials For The Main
- Main: Solid Wood Door
- T & B: Flush Door
Window Dimension: Approx. 1.50m x 1.20m
Electrical Outlets Covered By Emergency Power Generator
- One Ceiling Light For All Rooms
- One Convenience Outlet For Living/Dining Area
- One Convenience Outlet For Refrigerator
Total Number Of Parking Slots: 342 Slots
- Residential Covered Parking: 278 Slots
- Bldg. A: 173 Slots
- Bldg. B: 105 Slots
- Commercial Parking: 64 Slots
Parking Slot Dimension: 2.5 x 5.0 Meters
Driveway Width: Average of 6 Meters Carriage Way
Headroom Clearance (Parking Floors): 2.40 Meters

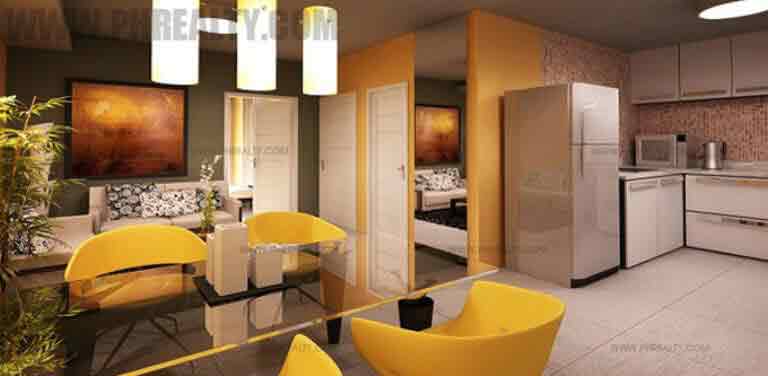
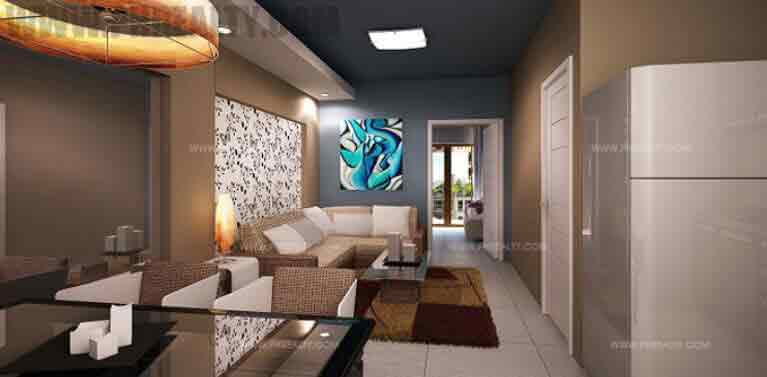
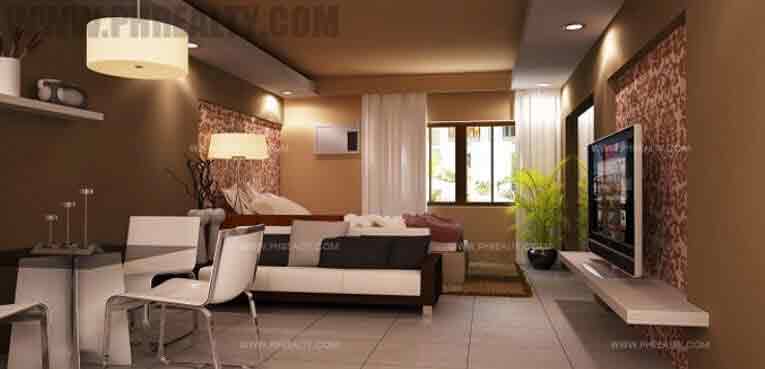
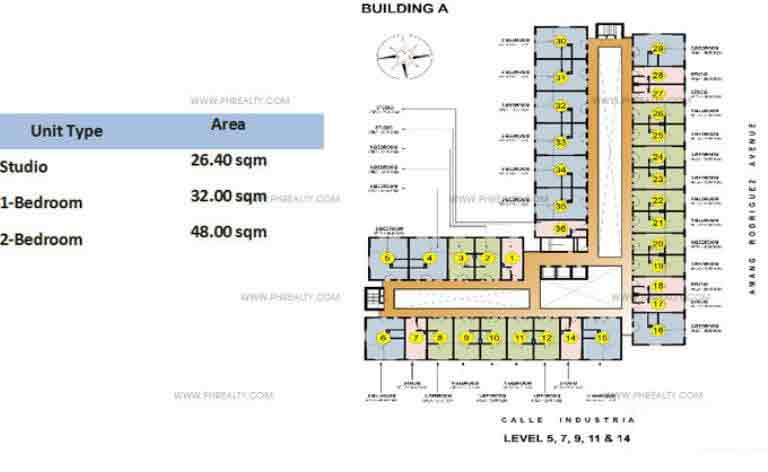
.jpg)
